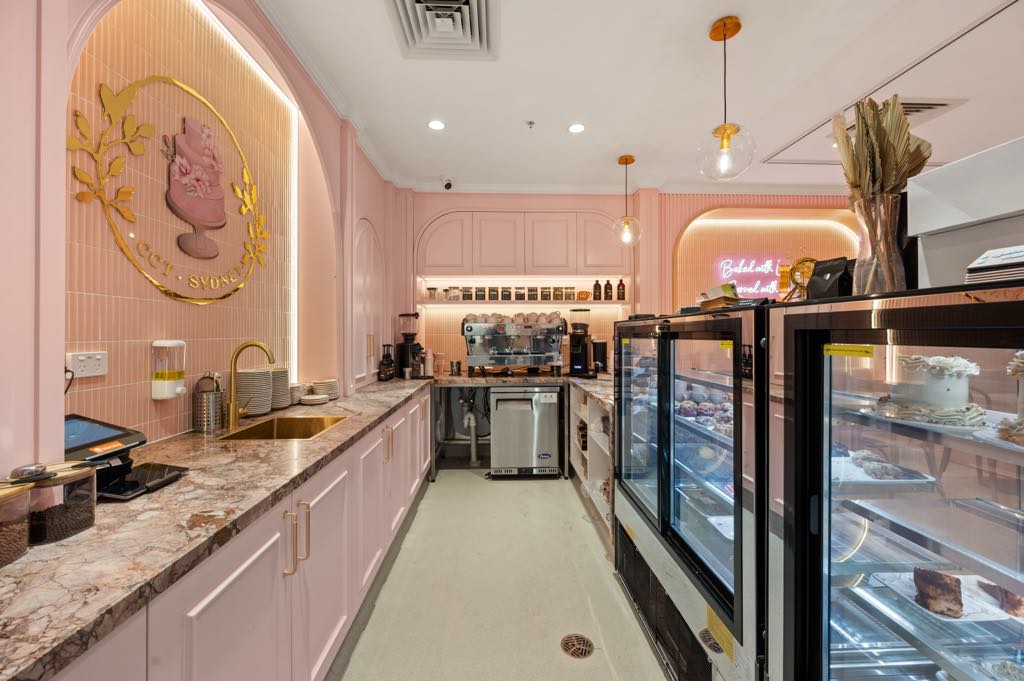When we think about healthcare facilities, the first thing that comes to mind is often the clinical, environment. However, a healthcare interior design and fitout can transform these spaces into welcoming environments that promote well-being.
By combining functionality with aesthetics, you can create spaces that not only meet medical needs but also provide comfort and a peaceful space for patients and staff alike.
From colour palettes to ergonomic furniture, every element can play a role in enhancing the patient experience. Below, we’ll explore the latest design ideas for healthcare facilities.
The transformation of healthcare interior design
It’s been proven that the transformation of healthcare interior design can create a more welcoming and healing environment for patients. Clinics are now blending functionality with aesthetics, and design elements like calming colours, ergonomic furniture and environmental features can contribute significantly to a positive experience.
A focus on practical design solutions such as optimised lighting in private spaces and clear signage ensures that healthcare facilities are accessible and efficient. Integrating advanced technologies can streamline processes, improving overall health outcomes. By following these principles we can create spaces that support healing and well-being.
Healthcare and clinic key features to a modern fitout
Modern healthcare facilities require a design that balances functionality with comfort, incorporating essential elements that promote healing while maximising operational efficiency.
Materials for infection control
Infection control remains a top priority in healthcare fitouts. Nano-silver coated surfaces on high-touch areas such as door handles and countertops provide antimicrobial protection against bacteria. Seamless flooring with heat-welded joints eliminates crevices where bacteria can grow. Self-cleaning surfaces in bathrooms and treatment rooms further enhance hygiene standards.
Integrated technology solutions
Modern healthcare fitouts must accommodate the latest technology, from digital check in kiosks to nurse stations that have built-in charging ports and docking areas for mobile devices. Dedicated telemedicine spaces with optimised lighting and acoustics are also becoming the standard across the industry. Glass partitions offer privacy, switching from transparent to opaque as needed.
Environmental design elements
Bringing nature indoors has proven benefits in healthcare settings. Living green walls serve as natural air purifiers and create a calming atmosphere. Custom joinery woodwork can be integrated into reception desks and waiting areas. Skylights can bring natural light into windowless areas, improving the overall environment.
Efficient storage solutions
Optimising storage is crucial in healthcare facilities. High-density mobile storage systems maximise space efficiency for medical supplies and records. Custom cabinetry with specialised compartments keeps equipment organised and easily accessible.
In patient rooms, hidden storage solutions maintain a clean, uncluttered appearance while keeping necessary items close at hand.
Ergonomic workstations
Staff comfort and efficiency are enhanced through ergonomic design. Height-adjustable desks and countertops in staff areas and nursing stations reduce strain during long shifts.
Custom workstations with integrated cable management and equipment mounts create organised, functional spaces. Mobile workstations offer flexibility, allowing staff to move easily between patient rooms.
Acoustic management
Controlling noise is essential for patient recovery and staff concentration. Sound-absorbing panels can be designed to double as decorative elements. Integrated white noise systems help mask disruptive sounds. Acoustic flooring materials in hallways and high-traffic areas significantly reduce noise transmission throughout the facility.
Optimise and use natural lighting
Lighting should be both functional and comfortable. Natural light is preferred, but where it’s not possible, use soft LED lights. Avoid harsh fluorescent lighting as it can increase discomfort and anxiety.
Functional and accessible design
Optimise your clinic’s efficiency and patient experience through strategic layout design and accessibility features. From minimising wait times to ensuring comfortable access for all patients, smart design makes a difference. Ask us at Fitout Ideas about layouts that would suit your clinic.
Sustainable fitout practices
Sustainability is increasingly important in healthcare fitouts. Renewable materials like bamboo or cork are excellent choices for flooring and wall finishes. Water-saving fixtures with touchless operation reduce consumption and enhance hygiene. Designing for disassembly in mind, using mechanical fasteners instead of adhesives, facilitates future renovations and material recycling.
Looking to update your healthcare facility with innovative design solutions? Our team of expert fitout specialists at Fitout Ideas are here to help you create a space that enhances patient care, improves staff efficiency, and sets your facility apart. Contact us today to chat through options for your space.




